School Facilities
School Facilities
School facilities play a key role in creating a safe school environment. Preparedness and response policies and procedures can be aided by a school facility that is built to response to specific needs. The School Facilities section of this web portal focuses on helping schools, school districts and school designers learn about strategies to design and build safe inviting schools as well as tools to assess and address needs in existing schools.
School Design
Many practitioners today use CPTED[1] strategies as the starting place to design safe schools that are inviting and inspiring to their students. The four CPTED strategies are Natural Surveillance, Territorial Reinforcement, Natural Access Control, and Maintenance.
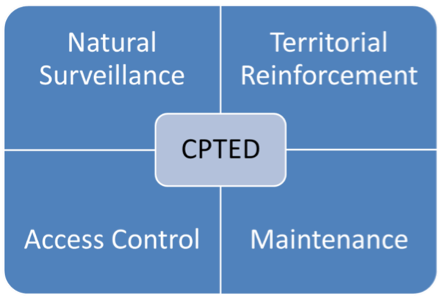
These four overlapping strategies work together to create a safer environment. Natural access control is a design strategy that is directed at decreasing crime opportunity. The primary goal of an access control strategy is to deny access to a crime target and to create a perception of risk to the offender. Natural Surveillance is a design strategy which mainly aims at keeping potential intruders under observation. “Therefore the primary thrust of a surveillance strategy is to facilitate observation, although it may have the effect of an access control strategy by effectively keeping intruders out because of an increase perception of risk”[1]. Territorial reinforcement is a design strategy that realizes that physical design can create or extend a sphere of influence over a property. It further creates an environment where strangers or intruders stand out and are more easily identified. Finally, maintenance is an expression of ownership, keeps the other strategies in working order. A well-maintained facility projects a sense of territorial reinforcement by signaling that this space used and well taken care of. Proper maintenance allows for continued use of a facility and ensure that other strategies stay in working order.
Threat Assessment
The design strategies described in the previous section are easily implemented in the design of new schools, however the majority of students attend schools that are not targeted for mayor renovations in the near future. With a wealth of countermeasures available, how do school systems choose what’s effective. The cost to secure all school facilities against all possible threats exceeds any conceivable amount of capital funding. Even if all capital dollars were devoted to security, the task would still be incomplete. However, all capital dollars can’t be devoted to security; there are other tasks to be carried out:
- Enrollment capacity
- Programmatic needs
- Capital renewal needs
There is a need for a method to prioritize capital projects. The goal is to help school systems answer the following questions:
- How to identify and prioritize threats?
- How to choose effective countermeasures?
- How to prioritize the choices within budget constraints?
- How to fund them?
The assessment methodology proposed here is based on WBDG’s Threat / Vulnerability Assessments and Risk Analysis[1]developed by Nancy Renfroe and Joseph Smith, GSA’s Site Design Guide[2], and the FEMA Primer for Design Safe Schools Projects in Case of Terrorist Attacks[3]. The focus on these three documents is on terrorist attacks, particularly vehicular attacks (Interagency Security Committee (ISC) Design Criteria). This threat is not highly likely for schools in U. S. (but note Beslan, Russia September 2004). But methodology has validity for other types of threats more common to schools. The proposed methodology is divided into 5 parts:
- Threat Assessment.Identify assets/mission to protect, and to determine and rate the plausible threat scenarios.
- Vulnerability Assessment.The goal is to rate the impact of loss, and vulnerability for each threat scenario
- Risk Assessment. Utilize threat, impact of loss, and vulnerability rating to determine level of risk.
- Identify upgrades to address, previously identified as risks
- Re-evaluateimpact of loss and vulnerability based on upgrade recommendations:
- Repeat upgrade and re-evaluation process until risks are reduced or accepted
- Proceed with upgrades or develop budgets to implement as soon as funds are available
Repeat security risk assessment; start process over. The goal is to identify assets and the mission to protect, and to determine and rate plausible threat scenarios. We identify two types of threats: Human and Natural. Human refers to any man-made threat. Natural threats respond to any natural incident and address and rate the resiliency of our school facilities.
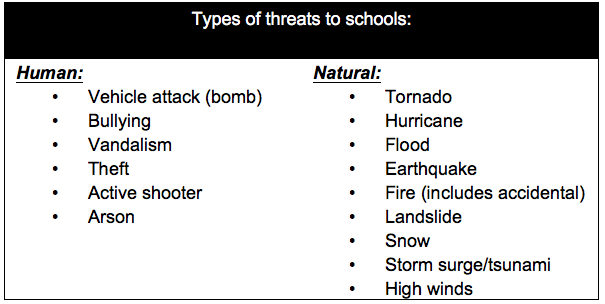
The threats are assigned a level of likelihood. The WDGB document lists 4 threats levels: Minimal, Potential, Credible, Defined. We have added another threat level called ‘Almost Non-Existent’ as shown in Table 2.
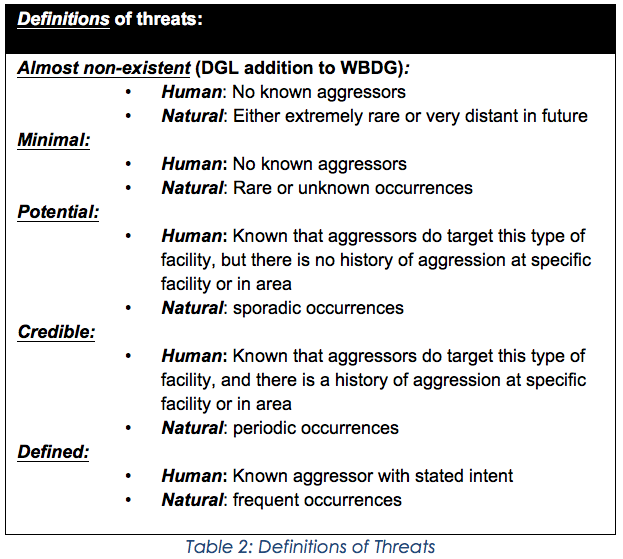
FEMA has a similar classification that is seven parts, which may be too detailed for a school threat analysis.
Vulnerability Assessment
The vulnerability assessment rates impact of loss and vulnerability for each threat scenario described in the threat assessment section (human and natural). The vulnerability is assessed in two areas: Impact of Loss and Vulnerability.
Impact of Loss refers to the degree to with the mission of the agency, schools in this case, is impaired by a successful attack from a given threat. There are four levels of impact of loss: Minor, Noticeable, Severe, Devastating (Table 3).
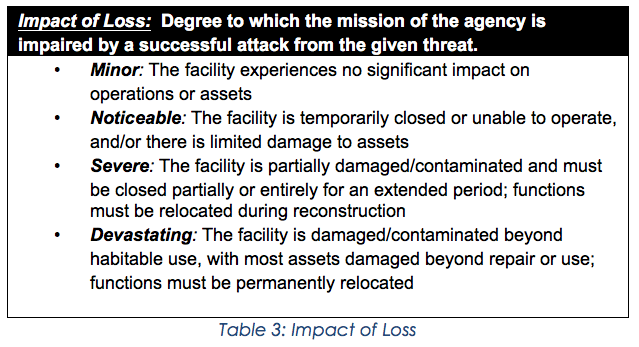
Vulnerability has two dimensions. The first refers to how attractive the facility is as a target. This is more prevalent in federal facilities that may be high-priority targets for terrorist groups or other aggressors. In school facilities the attractiveness relatively low in comparison to certain federal facilities. The second measure refers to the level of deterrence and/or defense currently provided by existing countermeasures (Table 4).
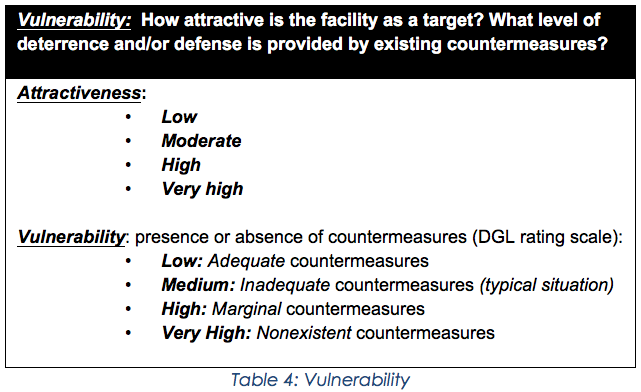
Impact of Loss and Vulnerability can be combined to evaluate potential risks to a facility. Table 5, reproduced from the WBDG Site Design Guide, is a sample metric representing four levels of risk based on a combined assessment of impact of loss and vulnerability. High risks are designated by the red cells, moderate risks by the yellow cells, and low risks by the green cells


The ratings in the matrix can be interpreted using the explanation shown in Table 6.
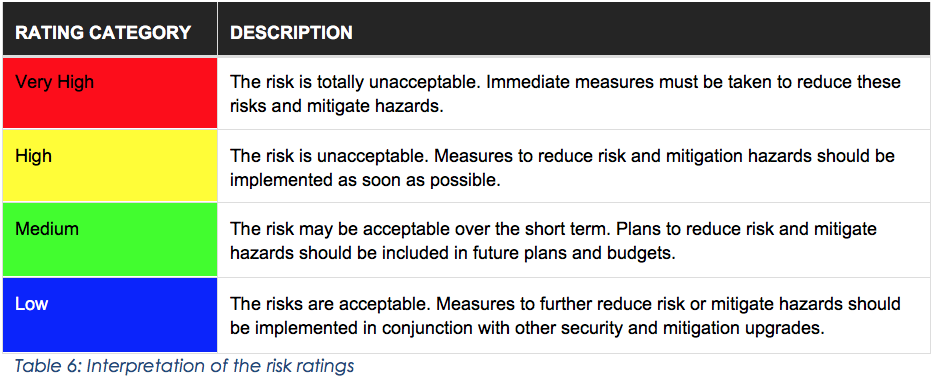
Consider the following example. Two schools are in the same neighborhood. School A sits four feet above the 100-year flood plane. School B sites two feet below the flood plane. An assessment using this method would reveal that School A faces a minimal threat as likelihood of flooding is very low (Table 7). In other words, the vulnerability of School A to flooding is low. School B however, would face a defined threat in regard to flooding because of it sits in a low elevation. Even though these two schools would face the same impact of loss from a flooding event, the vulnerability rating of School A lowers its threat level compared to School B.

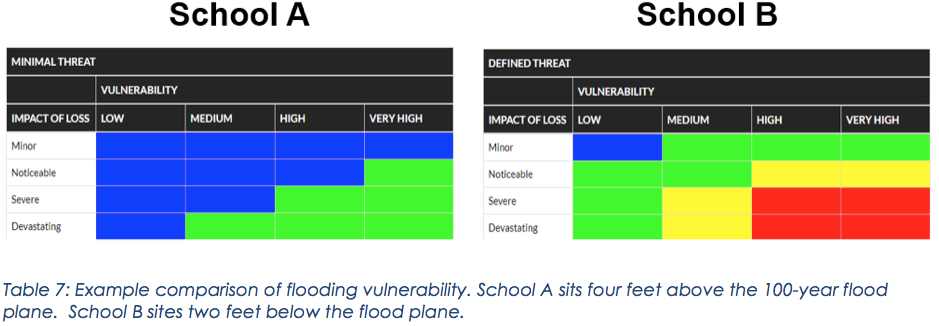
Risk Assessment
What the previous example illustrates the balance between the level of vulnerability and impact of loss. Table 8 attempts to go further by separating each factor into two categories: threats to occupants, and threats to the facility. The goal is to create an easy-to-use matrix that illustrates different threats and helps users prioritize needs. This simplified tool does not currently account for Attractiveness, it assumes all schools in a district are equally attractive targets.
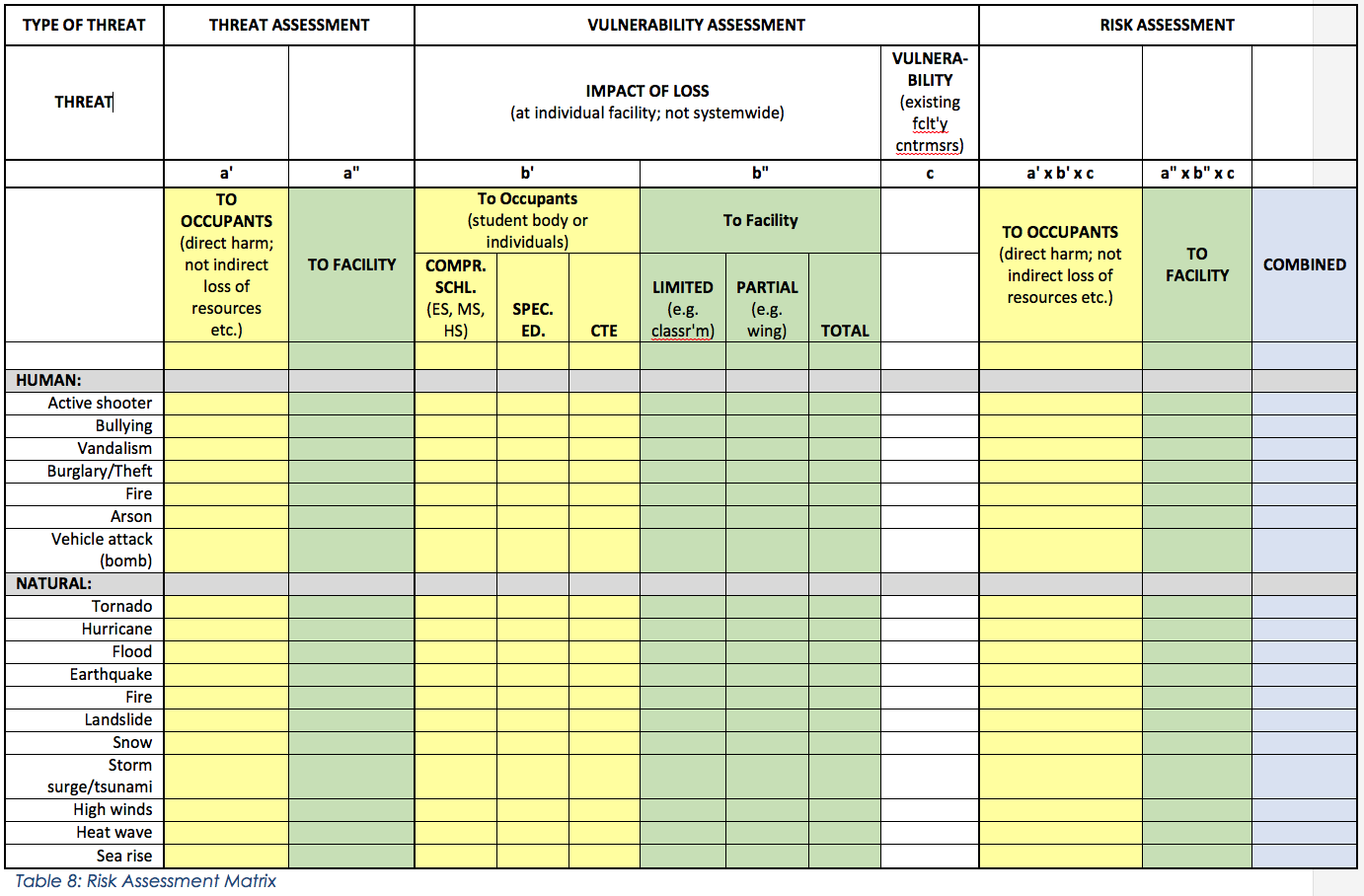
The risk assessment matrix (Table 8) allows users to rate each threat individually using the scoring criteria shown on Table 9. This simple scoring system is adopted from the WBDG methodology in ‘Threat / Vulnerability Assessments and Risk Analysis’.
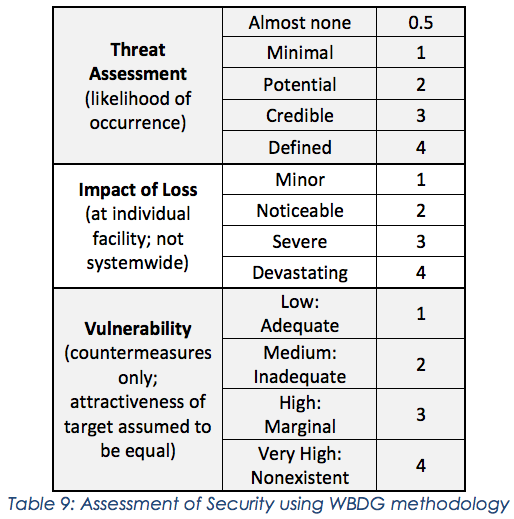
This methodology allows users to examine each threat and assign a score based on the assessment of security scale (Table 9). Scores are combined into a ‘Risk Assessment Score’ by multiplying Threat Assessment ‘A’, times Impact of Loss ‘B’, times Vulnerability ‘C’. Table 10 shows an example of examining a threat of fire using the risk matrix. For this example, school scenario, the threat assessment is potential. This assumes that a fire is possible but not likely. The impact of loss for the facility is noticeable, but not severe. The assumption is that this school has a fire suppressing system. Likewise, the impact on occupants would be minor, as the fire suppression system and the evacuation protocol in place would reduce the likelihood of any harm to users. The vulnerability is also assumed as low since the protocols in place and fire suppression system are adequate to face a threat. The fire suppression system is inspected regularly, fire drills are preformed often, and fire extinguishers are replaced as needed.
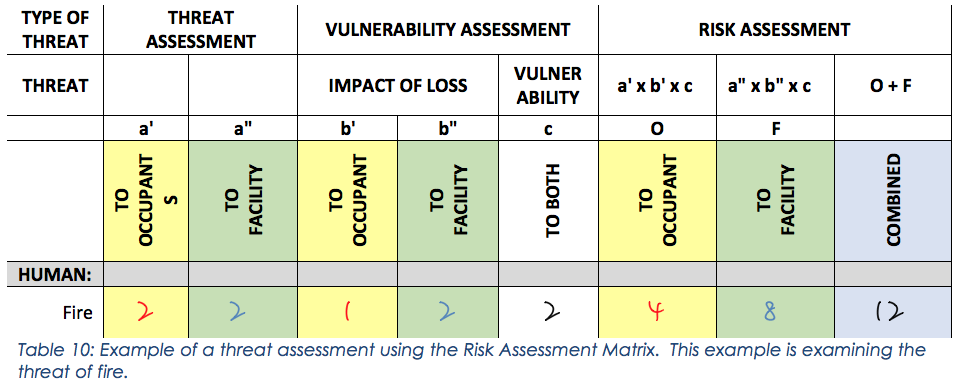
The Risk Assessment Matrix allows users to assess a several types of threats that may affect a school. The combined risk assessment score can help prioritize countermeasures. This matrix is a simplified version of the risk assessment tools reference in this section (WBGD, GSA and the FEMA primer)[1]. This goal of this matrix is to allow schools and school systems to quickly asses their needs. It not meant to replace the in-depth analysis that other tools may provide.
Along with the three sources reference in this section, one additional risk assessment source is worth highlighting. The National Institute of Building Science developed the Integrated Rapid Visual Screening of Schools: A How-to Guide to Mitigate Multihazard Effects Against School Facilities[2]. This guide outlines an in-depth process to assess and address threats to school facilities. These free resources are available online. Please reference table XXX for more information.
Sources for Safe Schools Design
FEMA 428, Primer for Design Safe Schools Projects in Case of Terrorist Attacks:
https://www.fema.gov/media-library/assets/documents/2193
U.S General Services Administration, Site Security Design Guide:
https://www.gsa.gov/cdnstatic/GSA_Cover_Intro_8-8-07.pdf
Whole Building Design Guide, Threat / Vulnerability Assessments And Risk Analysis:
https://www.wbdg.org/resources/threat-vulnerability-assessments-and-risk-analysis
Measures to Create Safer, More Inviting Schools
The previous section helps us identify potential threats. This section will outline and explain different countermeasures and curative measures that schools can employ to mitigate these threats. Table 11 outlines several of the threats we have identified and proposes curative measures and countermeasures for each. Curative measures refer to those design features in a school facility that promote mental health and wellbeing, which in turn help minimize the instances of man-made threats. Countermeasures are divided into five sections: Detection, Monitoring, Prevention, Mitigation and Response.
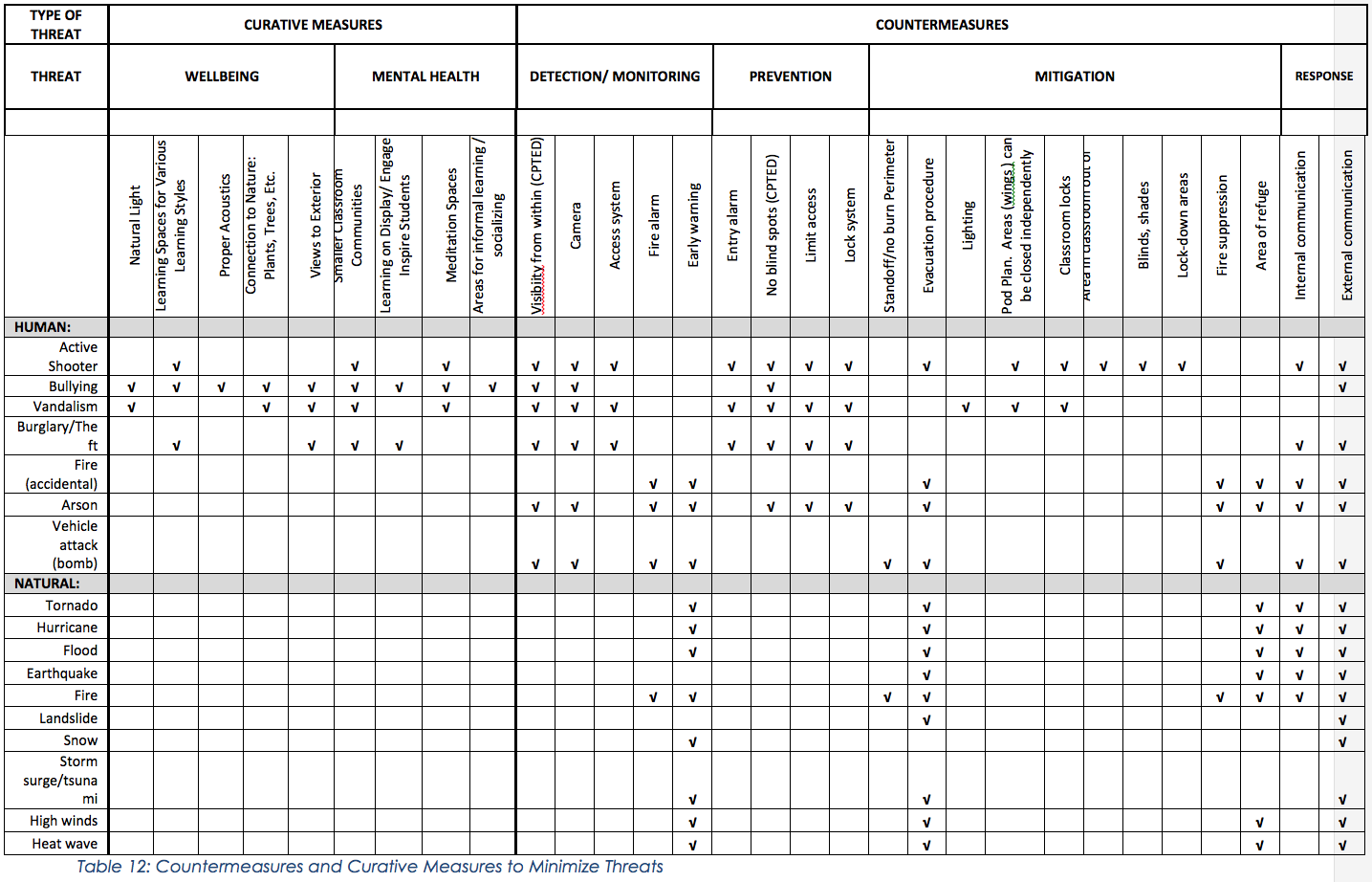
Curative Measures and Countermeasures
This section examines the measures outlined on Table 1. Each of these measures addresses one or more of the threats identified on the Countermeasures matrix.
Curative Measures
Well Being
- Natural Light. Natural light improves student performance. It helps student’s better concentrate and may impact their focus and attention.
- Learning Spaces that accommodate various learning styles. We know each one of us learns differently. School facilities should accommodate the various learning needs of all students.
- Proper Acoustics. Poor acoustics can be a mayor impediment in student’s learning. Students that cannot properly hear their teacher or piers may become disengaged with the learning process.
- Connection to Nature: Plants, Trees, Etc. A connection to nature can improve wellbeing
- Views to Exterior. Many studies show that views to the exterior increase the wellbeing of a building’s inhabitants.
Mental Health
Students living in metropolitan areas are 20 percent more likely to experience an adverse childhood experience (ACE), such as separation from parents, parental unemployment, and substance abuse, and may need more intensive support than their rural or suburban counterparts (Mersky, Topitzes, & Reynolds, 2013). Increased exposure to ACEs predict a range of negative outcomes, including increased severity of behavioral health issues, diminished life satisfaction, and poor academic performance. When behavioral health services are integrated into schools and supported with partnering community agencies, students have access to best practices and comprehensive care to address these issues (ascd.org).
- Smaller Learning Communities. Creating smaller learning environments and communities of practice has the potential to authentically connect students with adults every hour of every day.
- Learning on Display/ Engage Inspire Students. Students are motivated to learn when they face an authentic task that requires communication, problem-solving, and teamwork skills. Teamwork builds student relationships and trust.
- Meditation Spaces. Techniques such as meditation, mindfulness, and yoga can play a role in reducing anxiety for students and teachers alike. The core value of teaching students to calm themselves and to self-regulate emotions can provide benefits to the classroom environment and learning. Integration of meditative supportive spaces throughout the school, accessible to students, is important. Converting a disciplinary space such as an In-School Suspension room into a meditation space may have limited value as it has punitive connotations.
- Areas for informal learning / socializing. Psychologist Susan Pinker states that direct person-to-person contact triggers parts of our nervous system that release a “cocktail” of neurotransmitters tasked with regulating our response to stress and anxiety. Informal learning/socializing spaces enhance friendships, fellowship and teamwork.
Countermeasures
Detection / Monitoring
- Visibility from within a School/ Natural Surveillance (CPTED) The use of defensible space in conjunction with natural surveillance is a potent crime prevention tool. The establishment of transition zones gives both the occupant and the intruder clear and definite points of reference. For the occupant, an intruder’s entrance into restricted space creates cause for attention and possible alarm. For the intruder, entering restricted space spotlights his actions, elevates his anxiety level, and greatly increases his risk of being discovered and apprehended.
- Video Surveillance. A video surveillance system is a component of any school or district security program, providing deterrence and detection and, in more advanced implementations, enhancing response to a variety of daily challenges experienced at schools. It should be noted that Video Surveillance is just one part of system of safety protocols and should not be relied upon solely.
- Access Control. Controlling access to school property, buildings and classrooms is a basic security function and responsibility of school administrators. Modern access control systems and procedures offer an effective solution to preventing unauthorized intruders from accessing a building during school hours and for monitoring access points for the various layers.
- Detection and Alarms. The most important aspect of detection and alarm systems is that they provide the technological means to easily translate the detection of a security threat to a strategic notification that best fits with the processes and protocols put in place to respond to the threats that schools face.
Prevention
- Early warning ALL students and staff should be empowered to take effective action in emergencies and receive appropriate training and instructions relevant to a school or district’s safety processes, plans, technologies and procedures. School/community hotlines can play an important part in a “see something/say something” prevention plan.
- Enhanced and intensive focus on improved student supervision. Improving student supervision can often be easily accomplished and does not involve significant fiscal expenditures. By moving personnel to “hot spots” identified by students in site based surveys, a dramatic reduction in illicit student behaviors can be achieved.
- Minimalize Opportunities for Concealment (CPTED) Opportunities for informal or natural surveillance occur as a direct result of architectural design. Designs that minimize visual obstacles and eliminate places of concealment for potential assailants offer the most protection against crime. These open designs also encourage use of the environment, as people feel safer when they can easily see and be seen.
- Improve Territoriality. On the inside of the school building, territoriality is commonly achieved through measures that tie legitimate building occupants to the school through murals, artwork, color schemes, and a variety of building design features. Improvements in positive territoriality not only make students, staff, and parents more comfortable and connected, but can also help to reduce the negative perceptions sometimes associated with school security technologies such as security cameras and buzzer access systems. (Safe Havens/ Maine Dept of Education)
- Lock system. Evaluate lock down and panic systems to determine their effectiveness in the first 30 seconds of a crisis.
Mitigation
- Standoff Distance. Three layers of defense perimeter are needed for the delay of attack. The first layer is generally the site perimeter which is protected by fencing. The second layer extends from the site perimeter to the exterior of school buildings. This layer should be secured with roadways, pathways, site landscaping and bollards at vulnerable entries. The third layer starts at the building exterior and extends into the interior of the school building. (DHS)
- Emergency Preparedness Procedures. Many schools focus primarily on fire drills and lockdown drills, but there is considerable research to indicate that conducting a wider array of different types of emergency drills will better prepare students and staff to survive actual crisis situations of any type they might encounter. Conducting a variety of types of drills can increase the ability of students and staff to react to any given situation rather than relying on them to instantly know what to do in situations they have not practiced.
- When creating lighting design, avoid poorly placed lights that create blind-spots for potential observers and miss critical areas. Ensure potential problem areas are well lit: pathways, stairs, entrances/exits, parking areas, bus stops, children’s play areas, recreation areas, storage areas, dumpster and recycling areas, etc. (CPTED)
- Pod Plan. Designing schools with pods of classrooms may promote student connectedness, cooperation and enhance staff teamwork.
- Areas (wings) can be closed independently. Coordination of the school fire and panic alarms can allow wings of the school to be quickly and independently shuttered by the closure of fire doors from automatic hold-open or fire-rated coiling doors when an emergency alarm is initiated.
- Classroom locks. Allow classroom doors to be quickly locked from the interior.
- Out of Sight. One area of each classroom should be out of sightlines from the corridor, allowing students to take refuge.
- Blinds, shades. Blinds and shades should be provided on each window to block the view from the corridor or exterior.
- Area of refuge. Schools should have designated areas of refuge in the event of a natural disaster.
Response
- Internal communication. Effective communications within a school or district can help to identify and correct common gaps that can result in deadly delays during an emergency. Delays caused by communications issues on radios or 911 calls can cause critical delays of several minutes or longer during a critical event.
- External communication. School staff should not only receive advanced training on radio communications and etiquette, but dispatchers from the local 911 center should also attend a sampling of school drills to observe school operations during a crisis event, and school administrators should be invited to visit the 911 center to understand how first responders receive and respond to emergency notifications from the school.

